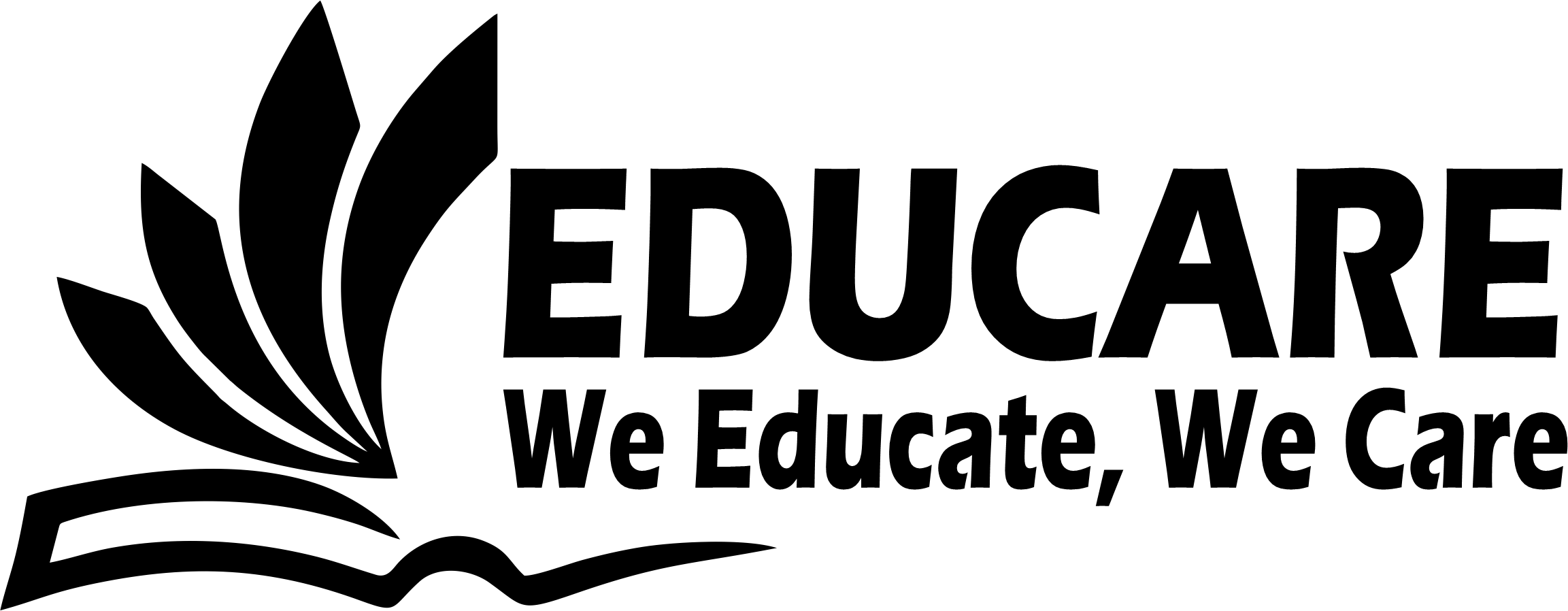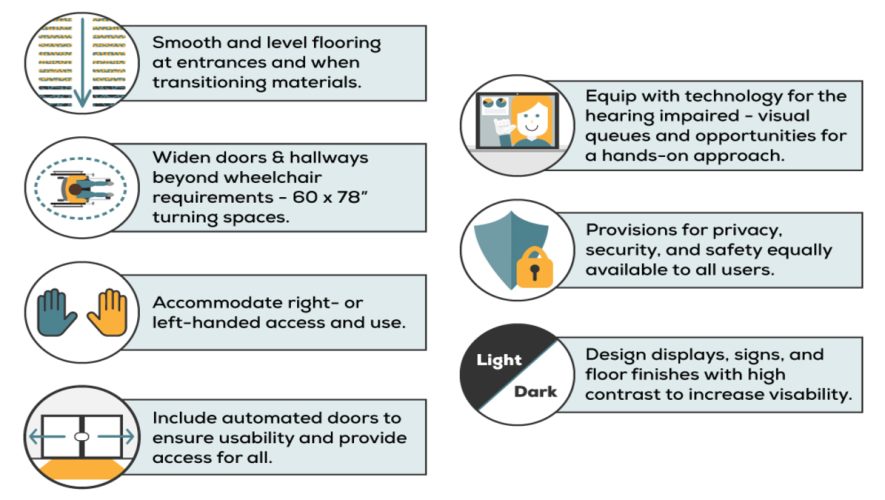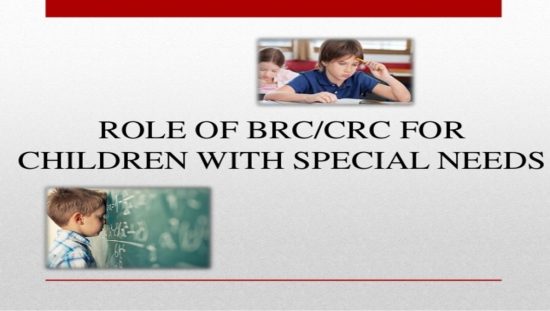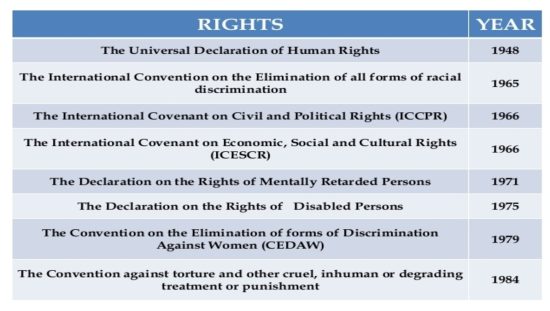What is Universal Design?
Universal design is a concept that has evolved from the more traditional view of accessibility as being solely for the benefit of persons with disabilities. Much like the more progressive interpretation of accessibility, universal design recognizes the diversity of functional ability across the entire population, and encourages architects and other designers to design buildings and products that can be used by persons with a wide range of abilities and different body sizes.
The concepts of universal design can be applied to anything that is designed, be it a building, website, playground, piece of furniture, computer program, school curriculum or a consumer product such as a tea kettle.
The Convention on the Rights of Persons with Disabilities (CRPD) defines universal design as: “The design of products and environments to be usable by all people, to the greatest extent possible, without the need for adaptation or specialized design”.
The concept is consistent with UNICEF’s philosophy of child-friendly schools, which strives to integrate all children into local schools and recognizes the child as the main user of learning spaces and environments, with the understanding that family and community participation is fundamental for best results.
The Goals of Universal Design
The practical application of universal design is achieved through understanding and using the goals of universal design. These goals establish criteria to inform the design process. They can also be used to determine the level of universal design within existing goods, services, equipment and facilities.
In 2012, the Centre of Inclusive Design and Environmental Access developed the following eight goals of universal design:
- Goal 1: Body Fit
- Goal 2: Comfort
- Goal 3: Awareness
- Goal 4: Understanding
- Goal 5: Wellness
- Goal 6: Social Integration
- Goal 7: Personalization
- Goal 8: Cultural Appropriateness
The goals of universal design are presented below, along with some examples of how they might apply to an inclusive school project.
Goal 1: Body Fit
An inclusive school accommodates a wide range of body sizes and abilities. For example, Pathways, hallways and doors are wide enough to accommodate wheelchairs and other types of assistive devices. School desks are appropriately sized for the age of the children using them. Handrails are shaped and sized for small hands.
Goal 2: Comfort
An inclusive is designed keeping demands within desirable limits of body function. For example, the blackboard and shelves are within reach of all children to write comfortably, including wheelchair users and persons of shorter stature. No step entry to buildings for all users. Where ramps are used, they are not too steep.
Goal 3: Awareness
It refers to ensuring that critical information is easily perceived using different senses. For example, Sign-language interpretation and/or assistive listening systems are available for children who are deaf or hard of hearing. Educational materials made available in alternate formats such as Braille, audio, closed captioning (CC), etc.
Goal 4: Understanding
The goal demands making methods of operation and use intuitive, clear and unambiguous. For example, Room signs are consistently located at the same height on the latch side of doors. Color coding is used to identify similar elements and spaces, e.g. doors to classrooms are a different color from doors to offices.
Goal 5: Wellness
This aims at contributing to health promotion, avoidance of disease and prevention of injury. For example, Gender-appropriate toilets are available. Handrails provided on both sides of stairs and ramps. Guards used where overhead obstructions are low enough that someone may hit his or her head.
Goal 6: Social Inclusion
This goal emphasizes treating all groups with dignity and respect. For example, Children with disabilities are included in classrooms with other children of their own age. The same learning resources are used for all children. ‘Special’ facilities for children with disabilities are avoided. If provided, they should maximize inclusion.
Goal 7: Personalization
An inclusive school ensures incorporating opportunities for choice and the expression of individual preferences. For example, Toilets provide each gender with appropriate level of privacy and safety. Where stairs are used, ramps are also available in the same location.
Goal 8: Cultural Appropriateness
It aims at respecting and reinforcing cultural values, and the social and environmental context of any design project. For example, School designs reflect cultural norms. Learning resources incorporate culturally appropriate information and examples.
Courtesy: UNICEF – Companion Technical Booklet
OTHER RELATED POSTS
Mobilizing Support for Inclusive Education




There are only two ways to live – to live as if nothing is a miracle or as if everything is a miracle. Albert Einstein
Not many can comprehend these types of ideas, fortunate I consider the author one of them.
Hey, I just wanted to write that page is not working correctly with firefox
I really like your writing style, excellent info , appreciate it for putting up : D.
Good job here. I truly enjoyed what you had to say. Keep going because you certainly bring a new voice to this subject. Not many people would say what youve said and still make it interesting. Properly, at least Im interested. Cant wait to see far more of this from you.
It’s a nice article but reference please